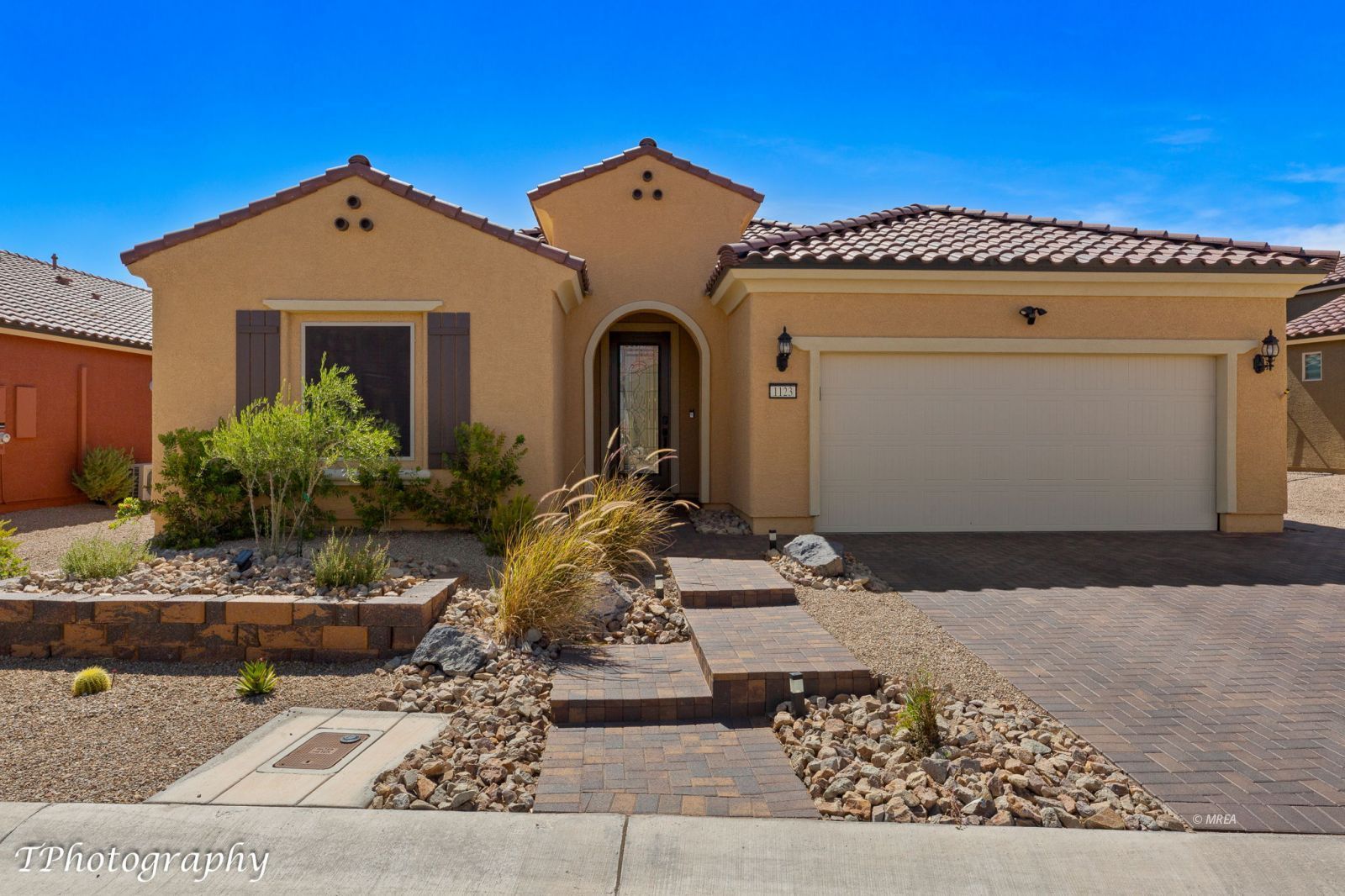
1
of
29
Photos
Price:
$544,514
MLS #:
1126896
Beds:
2
Baths:
2
Sq. Ft.:
2007
Lot Size:
0.16 Acres
Garage:
2 Car Attached, Auto Door(s)
Yr. Built:
2024
Type:
Single Family
Single Family - Resale Home, HOA-Yes, Senior Area, Special Assessment-Yes
Tax/APN #:
00106419003
Taxes/Yr.:
$4,449
HOA Fees:
$140/month
Area:
North of I15
Community:
Anthem at Mesquite: Sun City
Subdivision:
Outlook Point
Address:
1123 Marble Peak Hts
Mesquite, NV 89034
Upgraded Preserve Model
Welcome to this beautiful 2 Bedroom + Den, 2 Bathroom Preserve Model home in Sun City Mesquite~just 1 year old! You'll love the bright, open floor plan, thoughtful upgrades throughout and great curb appeal! Beautiful tile flooring flows through the main living areas, with carpet in the bedrooms for added comfort. The modern kitchen features quartz countertops, gas range, custom cabinets with pullouts, a large center island, and a spacious pantry-ideal for cooking and entertaining. The generous primary bedroom includes an en suite bath with a walk-in shower and a large walk-in closet with built-in shelving. Additional highlights include an upgraded front door, whole-house water system, solar shades on front and back windows, and a spacious laundry room with cabinets, sink, and extra counter space. The garage is fully finished and includes a 4' extension for added storage, plus a 2' driveway extension for extra parking. A garbage can enclosure adds convenience and curb appeal. Enjoy outdoor living with an extended pavered patio and a pavered front walkway. The home's close proximity to the Pioneer Center offers easy access to top-tier amenities, social activities, & community events.
Interior Features:
Ceiling Fans
Cooling: Central Air
Cooling: Electric
Cooling: Heat Pump
Den/Office
Flooring- Carpet
Flooring- Tile
Heating: Electric
Heating: Heat Pump
Walk-in Closets
Window Coverings
Exterior Features:
Construction: Stucco
Curb & Gutter
Fenced- Full
Foundation: Post Tension
Landscape- Full
Patio- Covered
Pickleball Court-HOA
Roof: Tile
Sidewalks
Sprinklers- Drip System
Swimming Pool- Assoc.
Trees
Appliances:
Dishwasher
Garbage Disposal
Microwave
Oven/Range
Oven/Range- Nat. Gas
Refrigerator
W/D Hookups
Water Filter System
Water Heater
Water Heater- Nat. Gas
Other Features:
Assessments Owed
HOA-Yes
Legal Access: Yes
Resale Home
Senior Area
Senior Only Area
Special Assessment-Yes
Style: 1 story above ground
Utilities:
Cable T.V.
Garbage Collection
Natural Gas: Hooked-up
Power Source: City/Municipal
Sewer: Hooked-up
Water Source: Water Company
Wired for Cable
Listing offered by:
LaNae Griffiths - License# S.0183924 with Mesquite Realty - (702) 703-5500.
Map of Location:
Data Source:
Listing data provided courtesy of: Mesquite Nevada MLS (Data last refreshed: 10/02/25 2:35pm)
- 6
Notice & Disclaimer: Information is provided exclusively for personal, non-commercial use, and may not be used for any purpose other than to identify prospective properties consumers may be interested in renting or purchasing. All information (including measurements) is provided as a courtesy estimate only and is not guaranteed to be accurate. Information should not be relied upon without independent verification.
Notice & Disclaimer: Information is provided exclusively for personal, non-commercial use, and may not be used for any purpose other than to identify prospective properties consumers may be interested in renting or purchasing. All information (including measurements) is provided as a courtesy estimate only and is not guaranteed to be accurate. Information should not be relied upon without independent verification.
More Information
Mortgage Calculator
%
%
Down Payment: $
Mo. Payment: $
Calculations are estimated and do not include taxes and insurance. Contact your agent or mortgage lender for additional loan programs and options.
Send To Friend
