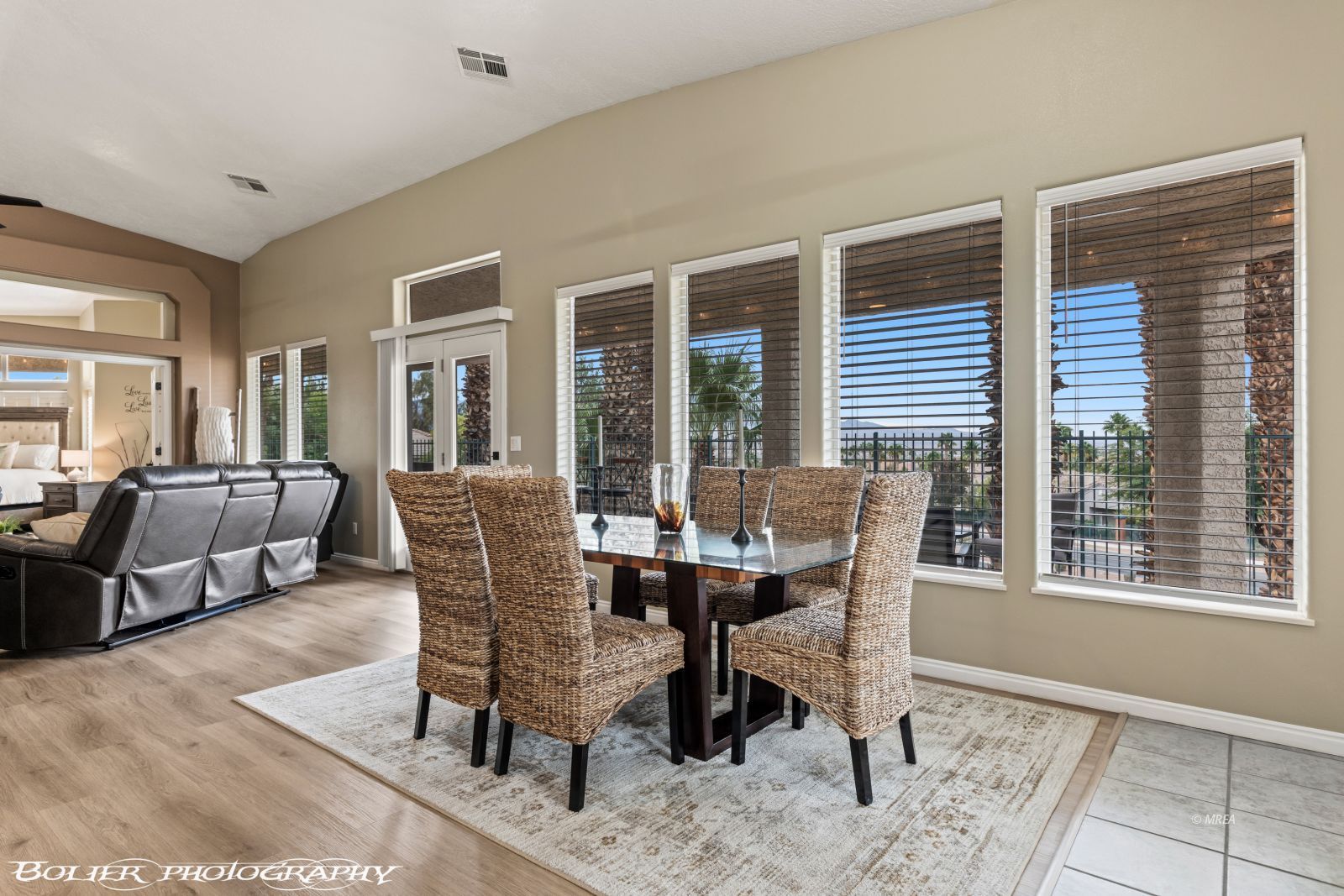
1
of
50
Photos
Price:
$439,900
MLS #:
1127070
Beds:
2
Baths:
2
Sq. Ft.:
1778
Lot Size:
0.20 Acres
Garage:
2 Car Attached, Auto Door(s), Remote Opener
Yr. Built:
1997
Type:
Single Family
Single Family - Resale Home, HOA-Yes, Special Assessment-No
Tax/APN #:
00108710005
Taxes/Yr.:
$2,183
HOA Fees:
$233/month
Area:
North of I15
Community:
Mesquite Vistas
Subdivision:
Crystal Canyon
Address:
442 Crystal Canyon Dr
Mesquite, NV 89027
Home with a View
This beautiful home is located within a gated community, the home has been thoughtfully maintained, reflecting pride of ownership. Very spacious with lots of windows looking over the large covered patio, beautiful view of Mesquite, fantastic Sunsets, Vaulted ceilings, open floor plan, unique architectural angles in the home. Recently Remodeled floors and ceiling fans in 2022, new water heater in 2023, Remodeled Kitchen and Bathrooms in 2024, Newly painted interior. The living room features a double-sided gas fireplace, which is also accessible from the second primary suite. Second primary bathroom has a rain shower in the walk-in shower, the first Primary Suite offers a Luxurious garden tub and separate shower, custom shutters and blinds, great covered patio that wraps around the South and West side of the home with great views, beautiful spot to entertain and have Sunset parties. Enjoy the Community swimming pool and picnic area down the street. Mesquite Vistas, the Master association, has a Clubhouse, food service, BBQ area, large Pool, pickleball courts, tennis courts, volleyball court and Workout room include in the monthly HOA dues.
Interior Features:
Ceiling Fans
Cooling: Electric
Cooling: Heat Pump
Fireplace
Flooring- Carpet
Flooring- Tile
Garden Tub
Heating: Electric
Heating: Heat Pump
Vaulted Ceilings
Walk-in Closets
Window Coverings
Exterior Features:
Construction: Stucco
Corner Lot
Deck(s) Covered
Fenced- Partial
Foundation: Slab on Grade
Gated Community
Gutters & Downspouts
Patio- Covered
Roof: Tile
Swimming Pool- Assoc.
Appliances:
Dishwasher
Garbage Disposal
Microwave
Oven/Range
Refrigerator
W/D Hookups
Water Heater- Electric
Water Softener
Other Features:
HOA-Yes
Resale Home
Special Assessment-No
Style: 1 story above ground
Style: Traditional
Utilities:
Garbage Collection
Power Source: City/Municipal
Sewer: To Property
Water Source: City/Municipal
Listing offered by:
Colleen Glieden - License# S.0181074 with Premier Properties of Mesquite - (702) 345-3000.
Map of Location:
Data Source:
Listing data provided courtesy of: Mesquite Nevada MLS (Data last refreshed: 11/17/25 1:14am)
- 3
Notice & Disclaimer: Information is provided exclusively for personal, non-commercial use, and may not be used for any purpose other than to identify prospective properties consumers may be interested in renting or purchasing. All information (including measurements) is provided as a courtesy estimate only and is not guaranteed to be accurate. Information should not be relied upon without independent verification.
Notice & Disclaimer: Information is provided exclusively for personal, non-commercial use, and may not be used for any purpose other than to identify prospective properties consumers may be interested in renting or purchasing. All information (including measurements) is provided as a courtesy estimate only and is not guaranteed to be accurate. Information should not be relied upon without independent verification.
More Information
Mortgage Calculator
%
%
Down Payment: $
Mo. Payment: $
Calculations are estimated and do not include taxes and insurance. Contact your agent or mortgage lender for additional loan programs and options.
Send To Friend
