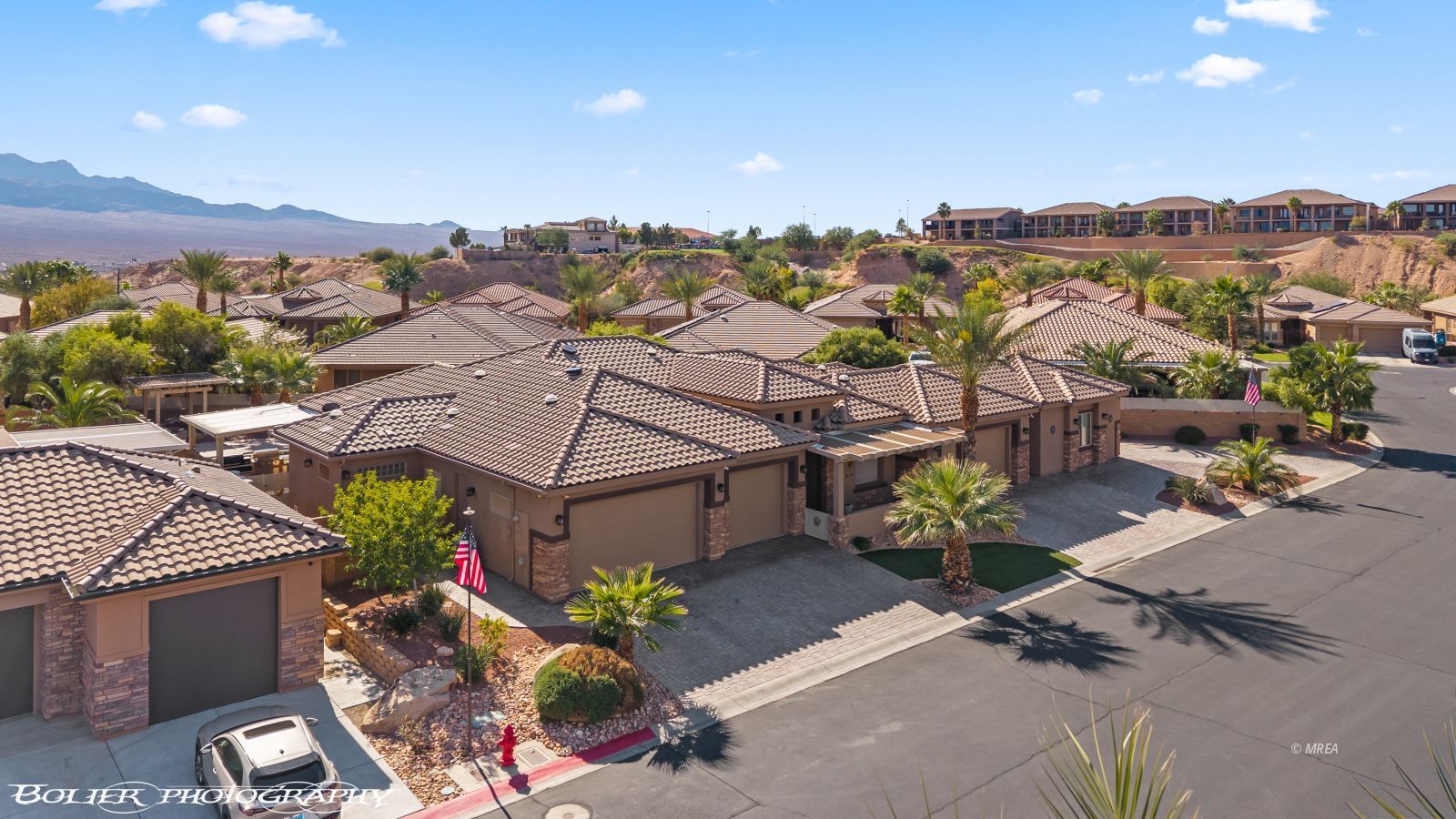
1
of
50
Photos
Price:
$898,000
MLS #:
1127063
Beds:
4
Baths:
4
Sq. Ft.:
2749
Lot Size:
0.31 Acres
Garage:
7 Car Attached, Auto Door(s), Remote Opener, Shelves
Yr. Built:
2006
Type:
Single Family
Single Family - Resale Home, HOA-Yes, Special Assessment-No
Tax/APN #:
00118514016
Taxes/Yr.:
$5,599
HOA Fees:
$156/month
Area:
North of I15
Community:
Falcon Ridge
Subdivision:
Falcon Crest
Address:
420 Sublimity Crest
Mesquite, NV 89027
One of a Kind Luxury Home in Falcon Crest, Mesquite NV
Experience true custom living in this stunning, upgraded home in Falcon Crest offering every luxury feature you can imagine. From the 7-car garage to the outdoor chef's kitchen,this home is designed for comfort, entertainment, and style.Step inside & be greeted by the expansive Great Rm that flows seamlessly into the gourmet kitchen, complete with granite countertops and a breathtaking waterfall-edge island.The primary ensuite is a retreat of its own, featuring an oversized barn door, & an incredible spa shower with a Steam-mist steamer, aromatherapy, ambient lighting, & Bluetooth.In addition to 2 spacious guest bdrms, there's is a casita with its own kitchen area and a cultured marble steam shower, perfect for guests or multi-generational living.Step outside to your private oasis: a saltwater pool with upgraded pebble finish, propane heater, built-in spa, and electric pool cover. Relax in the Bullfrog hot tub, or entertain @ the outdoor kitchen, which boasts an Evo flat iron grill, BBQ, smoker, wok station, and two refrigerators.This home truly offers year-round enjoyment and unparalleled attention to detail. Come see for yourself why the lifestyle of Mesquite begins here
Interior Features:
Ceiling Fans
Cooling: Electric
Cooling: Heat Pump
Den/Office
Flooring- Tile
Guest House/Casita
Heating: Electric
Heating: Heat Pump
Home Theater Surround
Hot Tub/Spa
Skylights
Vaulted Ceilings
Walk-in Closets
Window Coverings
Exterior Features:
Construction: Frame
Construction: Stucco
Corner Lot
Fenced- Full
Foundation: Slab on Grade
Gated Community
Landscape- Full
Outdoor Lighting
Patio- Covered
Roof: Cement
Roof: Tile
Sidewalks
Sprinklers- Drip System
Swimming Pool- Private
Trees
View of Mountains
Appliances:
Dishwasher
Garbage Disposal
Microwave
Oven/Range- Electric
Refrigerator
W/D Hookups
Water Heater- Electric
Water Softener
Other Features:
Assessments Paid
HOA-Yes
Legal Access: Yes
Resale Home
Special Assessment-No
Style: 1 story above ground
Style: Southwest
Utilities:
Cable T.V.
Garbage Collection
Internet: Satellite/Wireless
Natural Gas: Not Available
Power Source: City/Municipal
Propane: Available
Satellite Dish
Sewer: Hooked-up
T.V. Antennae
Water Source: Water Company
Wired for Cable
Listing offered by:
Debra A Parsley - License# S.0052909 with Realty One Group Rivers Edge - (702) 441-0091.
Map of Location:
Data Source:
Listing data provided courtesy of: Mesquite Nevada MLS (Data last refreshed: 02/15/26 7:04pm)
- 100
Notice & Disclaimer: Information is provided exclusively for personal, non-commercial use, and may not be used for any purpose other than to identify prospective properties consumers may be interested in renting or purchasing. All information (including measurements) is provided as a courtesy estimate only and is not guaranteed to be accurate. Information should not be relied upon without independent verification.
Notice & Disclaimer: Information is provided exclusively for personal, non-commercial use, and may not be used for any purpose other than to identify prospective properties consumers may be interested in renting or purchasing. All information (including measurements) is provided as a courtesy estimate only and is not guaranteed to be accurate. Information should not be relied upon without independent verification.
More Information
Mortgage Calculator
%
%
Down Payment: $
Mo. Payment: $
Calculations are estimated and do not include taxes and insurance. Contact your agent or mortgage lender for additional loan programs and options.
Send To Friend
