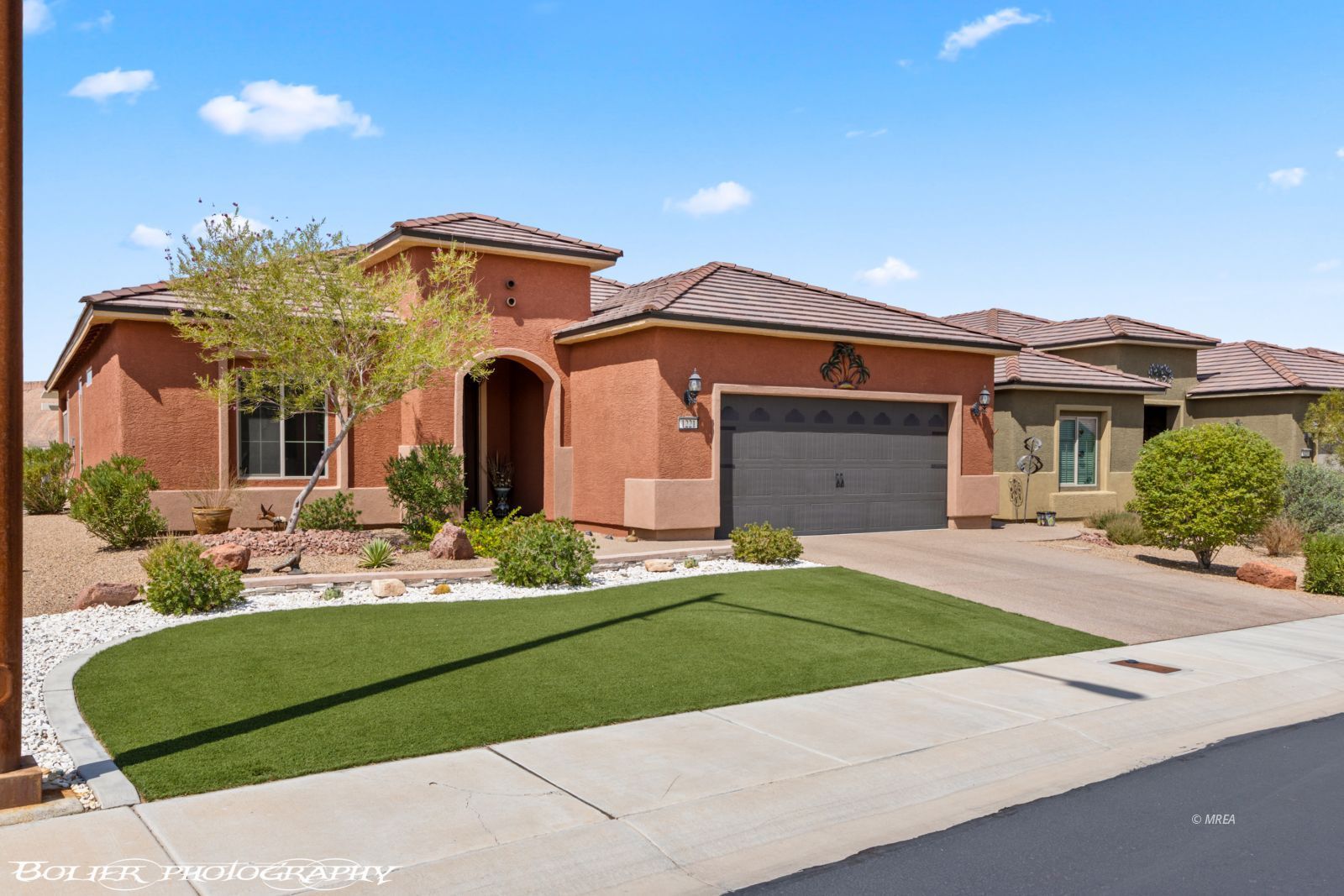
1
of
50
Photos
Price:
$534,900
MLS #:
1126825
Beds:
2
Baths:
2
Sq. Ft.:
1828
Lot Size:
0.14 Acres
Garage:
2 Car Attached, Auto Door(s)
Yr. Built:
2021
Type:
Single Family
Single Family - Resale Home, HOA-Yes, Senior Area, Special Assessment-No
Tax/APN #:
00106313004
Taxes/Yr.:
$4,762
HOA Fees:
$140/month
Area:
North of I15
Community:
Anthem at Mesquite: Sun City
Subdivision:
Tortoise Ridge
Address:
1221 Tortoise RDG
Mesquite, NV 89034
Elevated Views, Move in Ready,
Welcome to 1221 Tortoise Ridge, a stunning single-story home at Sun City Mesquite. Built in 2021, this 1,828 sq. ft. residence offers 2 bedrooms, 2 bathrooms, & a generously sized bonus room, perfect for a home office, den, or hobby space.The home's curb appeal shines with epoxied exterior concrete, custom landscaping including garbage enclosure, and lush synthetic turf in both the front and rear yards. In the backyard, enjoy year-round outdoor living with an extended pergola covering complete with privacy slats & sunscreen shade, all while taking in elevated western views overlooking Sun City & the golf course. Inside, the home features luxury vinyl plank flooring throughout, with plush carpet in the bedrooms for added comfort & breathtaking views from many of the different living areas & rooms. The gourmet kitchen boasts quartz countertops, a stylish backsplash, updated lighting, & a natural gas stove-a chefs dream. This vibrant community offers a true resort lifestyle with an indoor and outdoor pool, an 18-hole putting course, pickleball courts, and bocce ball courts. Whether relaxing at home or enjoying the amenities, this home delivers the perfect blend of comfort & Recreation
Interior Features:
Ceiling Fans
Cooling: Electric
Cooling: Ground Unit
Den/Office
Flooring- Carpet
Flooring- Tile
Flooring- Vinyl
Heating: Electric
Heating: Heat Pump
Walk-in Closets
Window Coverings
Exterior Features:
Construction: Frame
Construction: Stucco
Fenced- Partial
Foundation: Post Tension
Foundation: Slab on Grade
Landscape- Full
Lawn
Patio- Covered
Pickleball Court-HOA
Roof: Tile
Sidewalks
Sprinklers- Automatic
Sprinklers- Drip System
Swimming Pool- Assoc.
View of City
View of Golf Course
View of Mountains
View of Valley
Appliances:
Dishwasher
Garbage Disposal
Microwave
Oven/Range- Electric
Oven/Range- Nat. Gas
Refrigerator
W/D Hookups
Washer & Dryer
Water Heater
Water Heater- Nat. Gas
Water Softener
Other Features:
Assessments Paid
HOA-Yes
Resale Home
Senior Area
Senior Only Area
Special Assessment-No
Style: 1 story above ground
Style: Traditional
Wheelchair Accessible
Utilities:
Cable T.V.
Garbage Collection
Internet: Cable/DSL
Internet: Satellite/Wireless
Natural Gas: Hooked-up
Natural Gas: To Property
Phone: Cell Service
Phone: Land Line
Power Source: City/Municipal
Septic: Not Allowed
Sewer: Hooked-up
Water Source: City/Municipal
Water Source: Water Company
Listing offered by:
John Larson - License# S.0077352 with RE/MAX Ridge Realty - (702) 346-7800.
Map of Location:
Data Source:
Listing data provided courtesy of: Mesquite Nevada MLS (Data last refreshed: 09/10/25 5:35am)
- 6
Notice & Disclaimer: Information is provided exclusively for personal, non-commercial use, and may not be used for any purpose other than to identify prospective properties consumers may be interested in renting or purchasing. All information (including measurements) is provided as a courtesy estimate only and is not guaranteed to be accurate. Information should not be relied upon without independent verification.
Notice & Disclaimer: Information is provided exclusively for personal, non-commercial use, and may not be used for any purpose other than to identify prospective properties consumers may be interested in renting or purchasing. All information (including measurements) is provided as a courtesy estimate only and is not guaranteed to be accurate. Information should not be relied upon without independent verification.
More Information
Mortgage Calculator
%
%
Down Payment: $
Mo. Payment: $
Calculations are estimated and do not include taxes and insurance. Contact your agent or mortgage lender for additional loan programs and options.
Send To Friend
